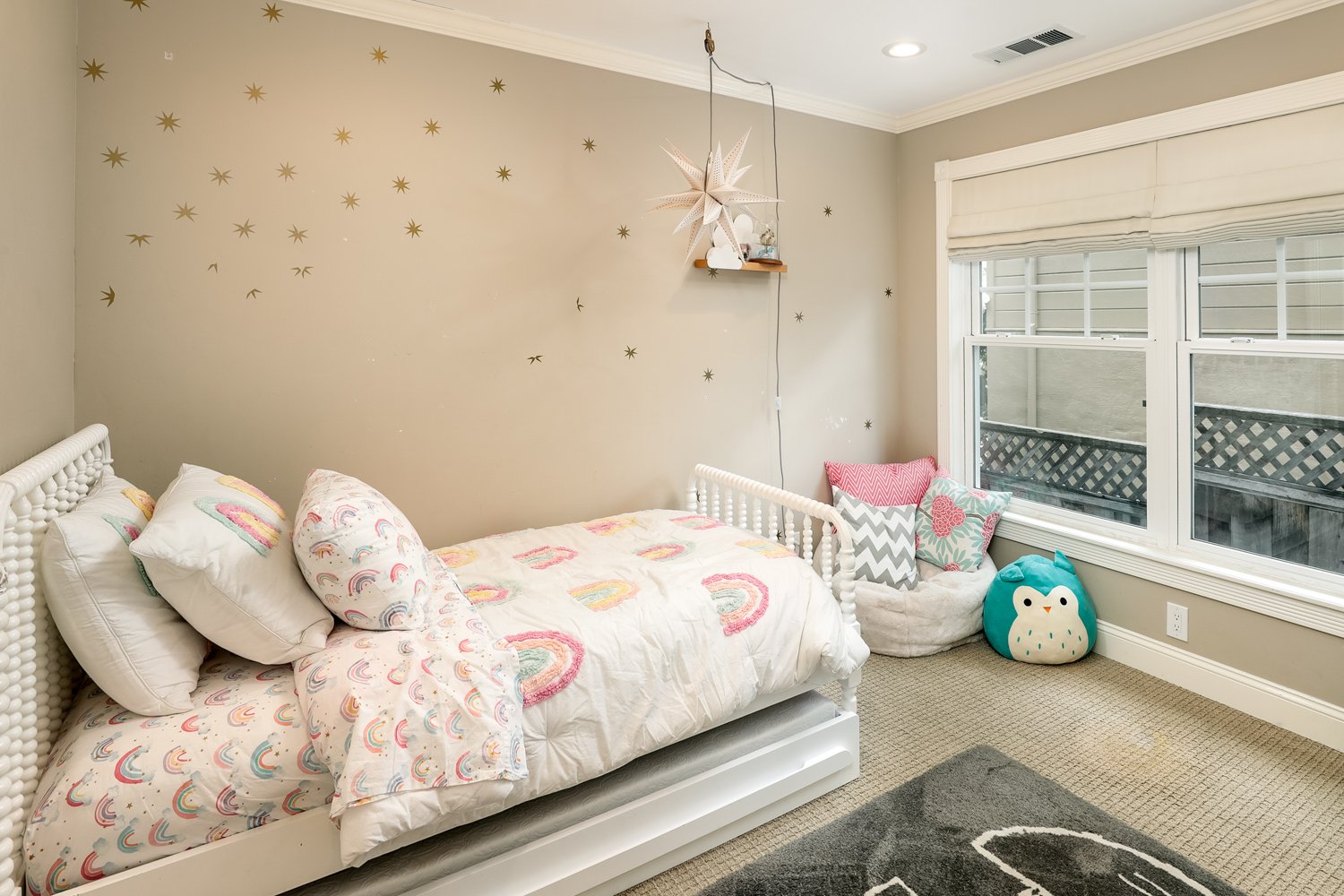Welcome Home
SOLD!
Tara Jaramillo Presents
411 Hill Way
San Carlos
-
2,200 sq ft of living space
Situated on two levels; 4 bedrooms, 3 bedrooms including primary on main level
Lower level with 4th/guest bedroom with full bath (laundry in 4th bedroom closet)
Generously sized primary with walk-in closet, additional custom built Armoire for additional closet space, built in sitting bench
Primary bath w/ stone tile flooring, double vanity and oversized shower
2 additional bedrooms on the main level share the large hall bath with double vanity, ample storage/ cabinetry and large shower
Well designed kitchen with granite counters, 6 burner Thermador Professional Stove and pot filler; SS appliances including double ovens, wine refrigerator and Bosch dishwasher
Center Island offers additional storage
Main level family room with custom built ins maximizing the space, dining area and bar w/ seamless flow from the main level to outdoor lounge/ dining area w/ direct access to lower yard
-
5,000 sq ft lot
Outdoor areas include deck for dining and lounging; trex decking with plexiglass sides; lower level covered patio and grassy area
Charming front porch, flagstone pathway and porch
Long driveway leads to detached 1 car garage; finished and currently set up as a home gym
-
Convenient location with easy access to highways 280 and 101
Minutes from the heart of San Carlos; downtown, Burton Park
Clifford School (K-8)

















































